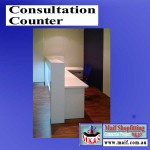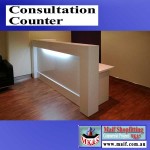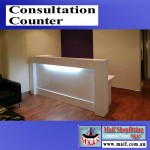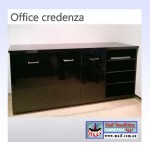Waiting room counter – recruitment agency
Waiting room counter for recruitment agency
We recently supplied this waiting room counter to a Parramatta job recruitment agency.
They required a wide fronted counter with some side working space.
The side working space was for the printer and fax machine
There is ample space for the receptionist to greet and meet the clients as they enter the premises.
The hob is 1200 high and suitable for the clients to fill out the data sheets or they can do so on the lounge which sits in front of the counter.
The counter comes equiped with a florescent light. The agency had a signage company coming out to apply their logo to the front of the counter.
This was going to be below the light and in between the front uprights.
The counter was too large too fit into the lift so we had to use the stairwell. This size counter is about as big as we can make in this design and still deliver it in one piece.
Fortunately their stairwell was a large one.
We also supplied some other joinery for their boardroom which was a black gloss credenza.
Features
This Waiting Room Counter features are.
2400mm wide front.
Hard wearing white gloss laminate.
A return to the left or fight side
Two cable entries.
A flouresent light in the front to create a pleasing effect in the waiting room.
The light also will light the sign on the front of the counter.
The worktop an the gloss surfaces are laminated with hard wearing bench top materials
Sizes
Waiting room counter sizes.
2400mm wide front. 1200mm high front hob. 1500mm deep including the side return. The bench top working height is 732mm.
The width of the working bench top is 600mm and the hob is 250mm. The sturdy work top is constructed from a solid 32mm thick material.
- Waiting room counter with light in front. hard wearing gloss
- reception room with timber floor and white counter
- White gloss waiting room counter for reception area
Check out our consultation counter




















Leave a Reply
Want to join the discussion?Feel free to contribute!